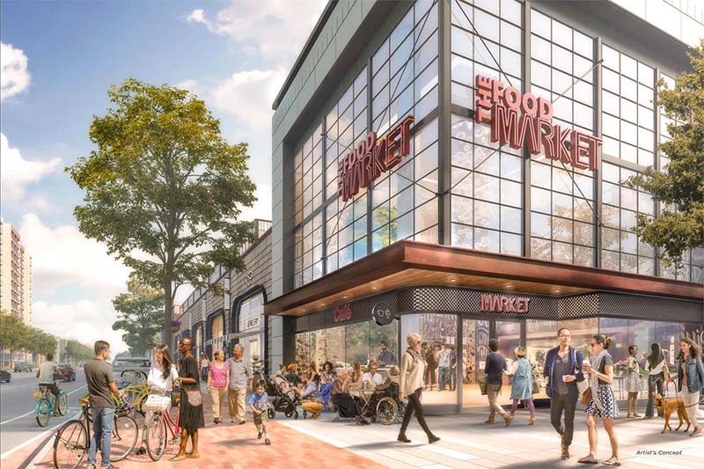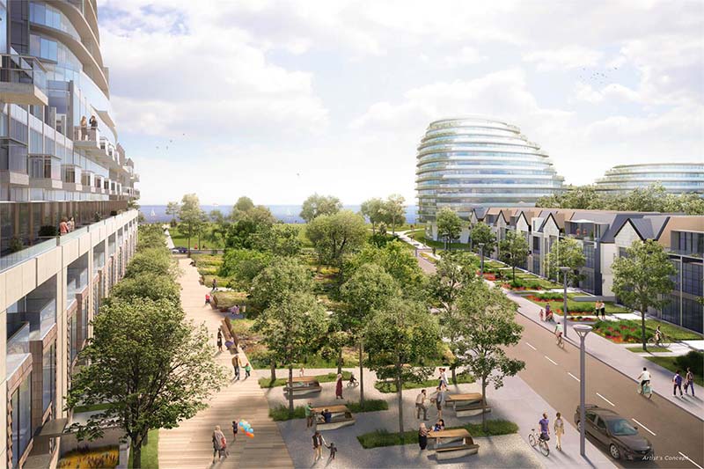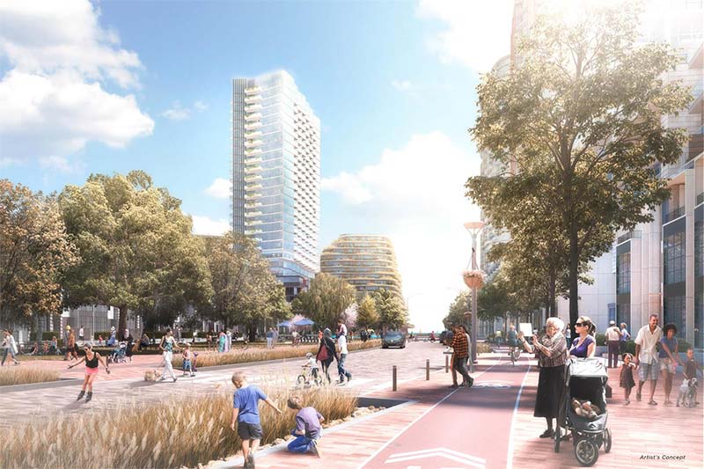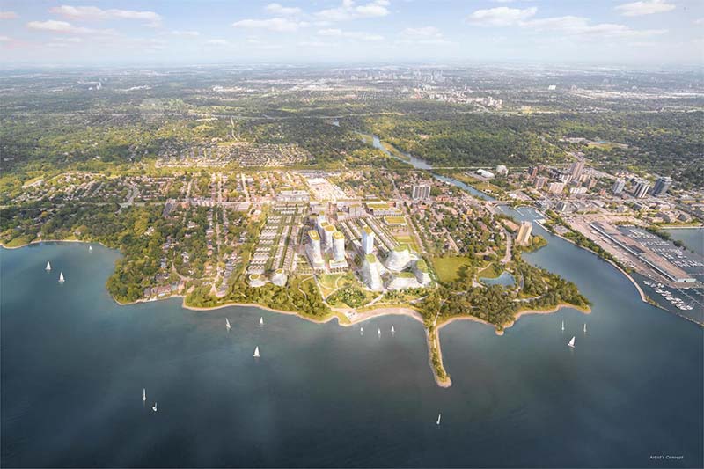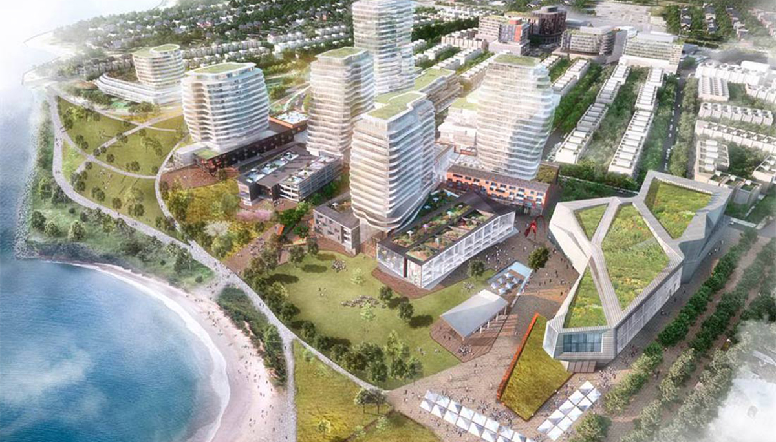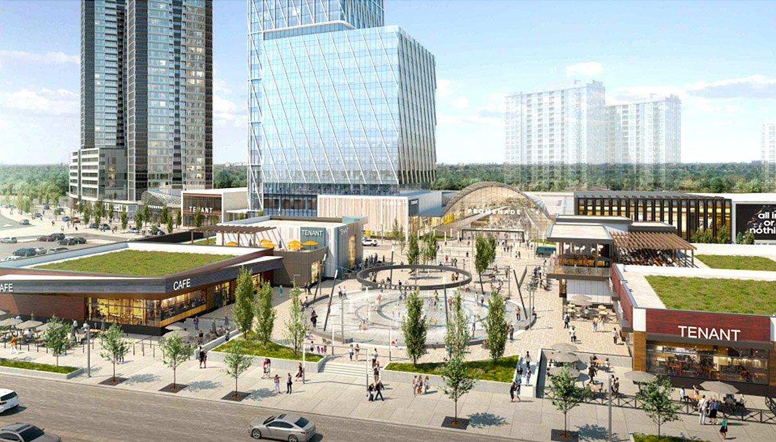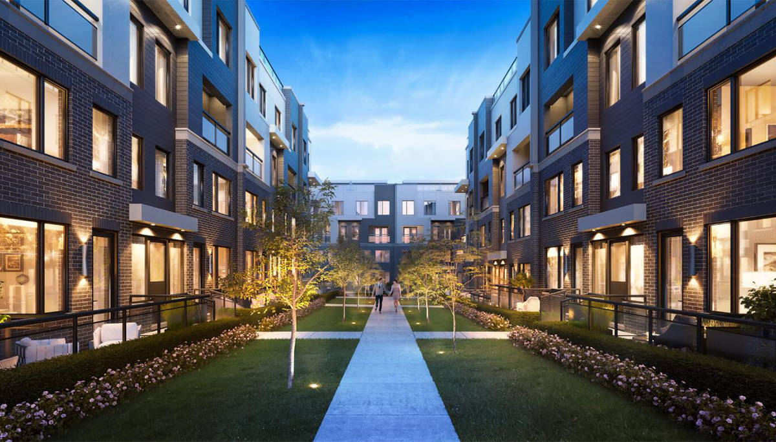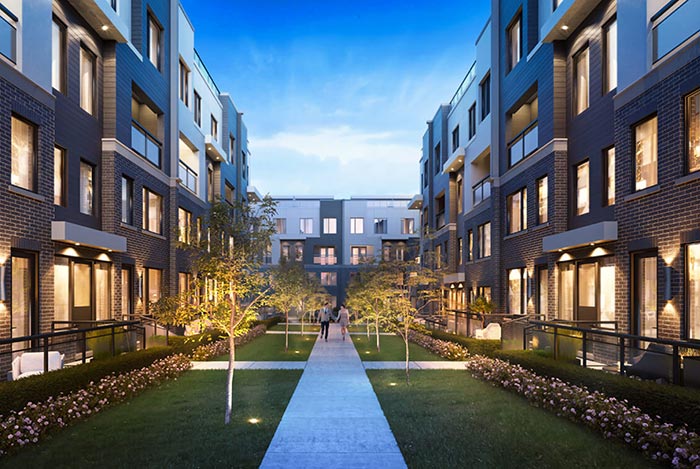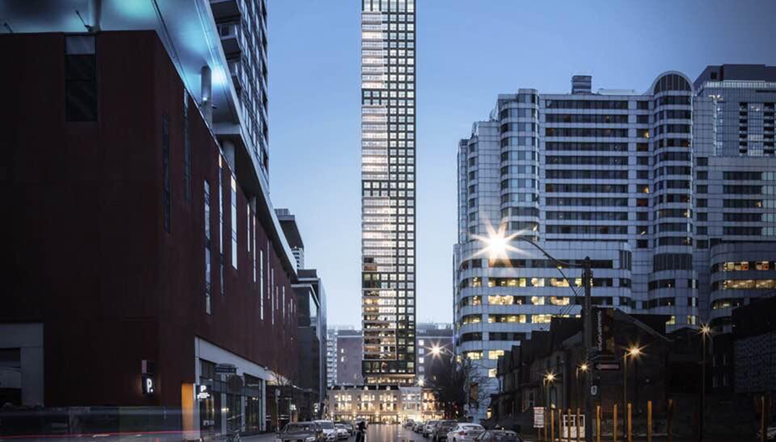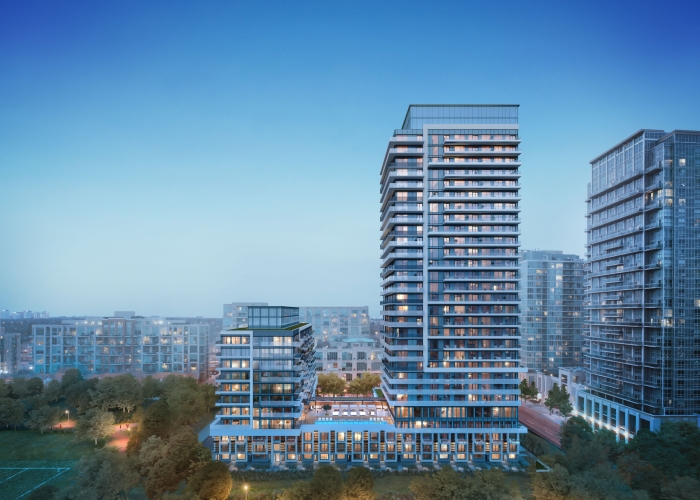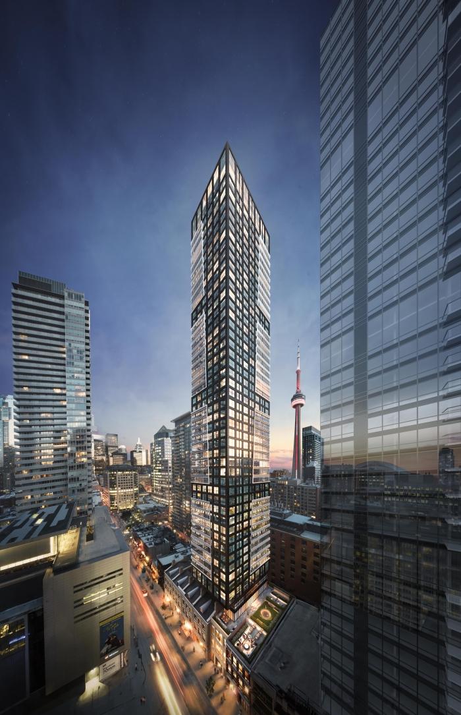Brightwater Condos and Townhouses, Mississauga
Angelika Bekman introduces “Brightwater Condos and Townhouse in Mississauga”
WE WILL HAVE THE BEST PRICES ON Brightwater Condos and Townhomes by Diamondcorp, Dream, Dundee Kilmer Developments Limited, FRAM and Slokker.
Brightwater Condos and Townhome Details (Proposed)
Diamondcorp, Dream, Dundee Kilmer Developments Limited, FRAM Building Group and
Slokker Real Estate Group is bringinh a new Cond and Townhouse Project in Mississauga.
This preconstruction project is called “Brightwater” located at 70 Mississauga Road South,
Mississauga with approx. 3,000 units.
Project Name: Brightwater
Building Type: Condo and Townhouse
Construction Status: Preconstruction
Number of Storeys: 26
Ownership: Condominium and Freehold Townhouse
Sales Start: TBA
Status: Registration
Brightwater condos Port Credit Amenities:
• Distinct Master-Planned
• Lakeside View
• Park Side Activity
• Connected to Lake Ontario
• Waterfront Trail
• Over 14 Acres of Public Parks
• Open Green Space
• Unique Shopping, Dining and Entertainment options of over 300,000 Square Feet
Other condos and townhouses for sale in Mississauga.
